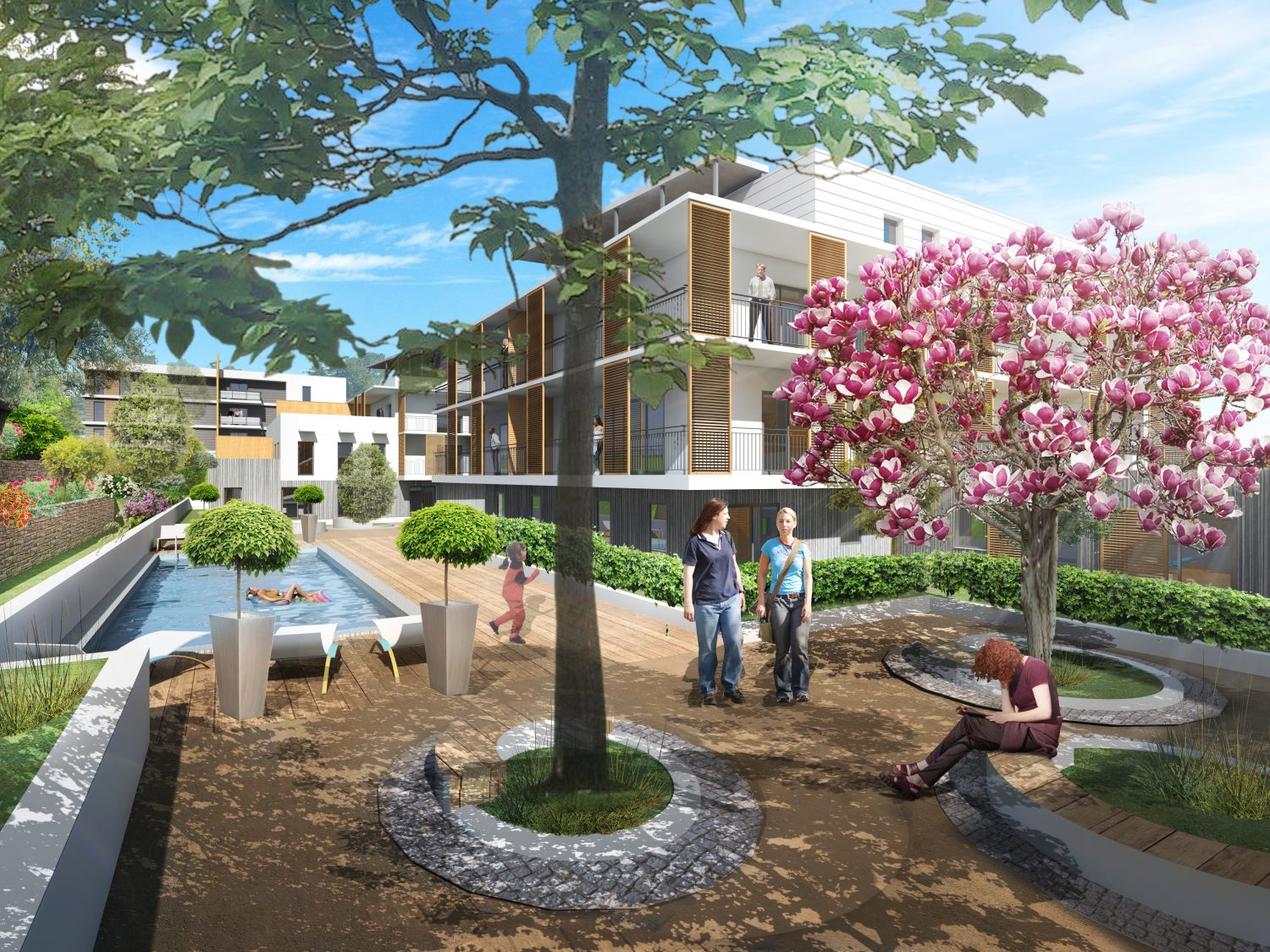HOUSING BID
LE PRADET
CONTRACTING AUTHORITY: ARCADE / VINCI IMMOBILIER
MISSION: COMPLETE MISSION
BE PARTNERS: SEE
PHASE: CONCOURS
CONTRACTING AUTHORITY: ARCADE / VINCI IMMOBILIER
MISSION: COMPLETE MISSION
BE PARTNERS: SEE
PHASE: CONCOURS
The architecture embraces a contemporary spirit through the materials used (grid concrete platform, metallic shutters) and the treatment of volumes. Large penthouse apartments with a roof overhang for sun protection enhance this effect. The layout encourages openings and broad views of the surroundings.
The urban treatment limits exposure to neighbouring properties whilst allowing each home to benefit from the wide openings onto outdoor spaces (patio or garden on the ground floor). The free space between the buildings is designed as communal areas and play areas for children.
Particular attention was focused on the plantings on the edges of the development. In the southern section there are communal areas with a swimming pool to the right of the planted bank.

Living space: we were careful in our approach to the space between the build and the edge of the property formed by a bank. It has gabions planted with trees that generate a gentle landscaped effect. The wood on the ground and the plants in pots or planted in the ground create a lovely living space.
 Découvrir Opex |
 Continuer sur Empreinte |