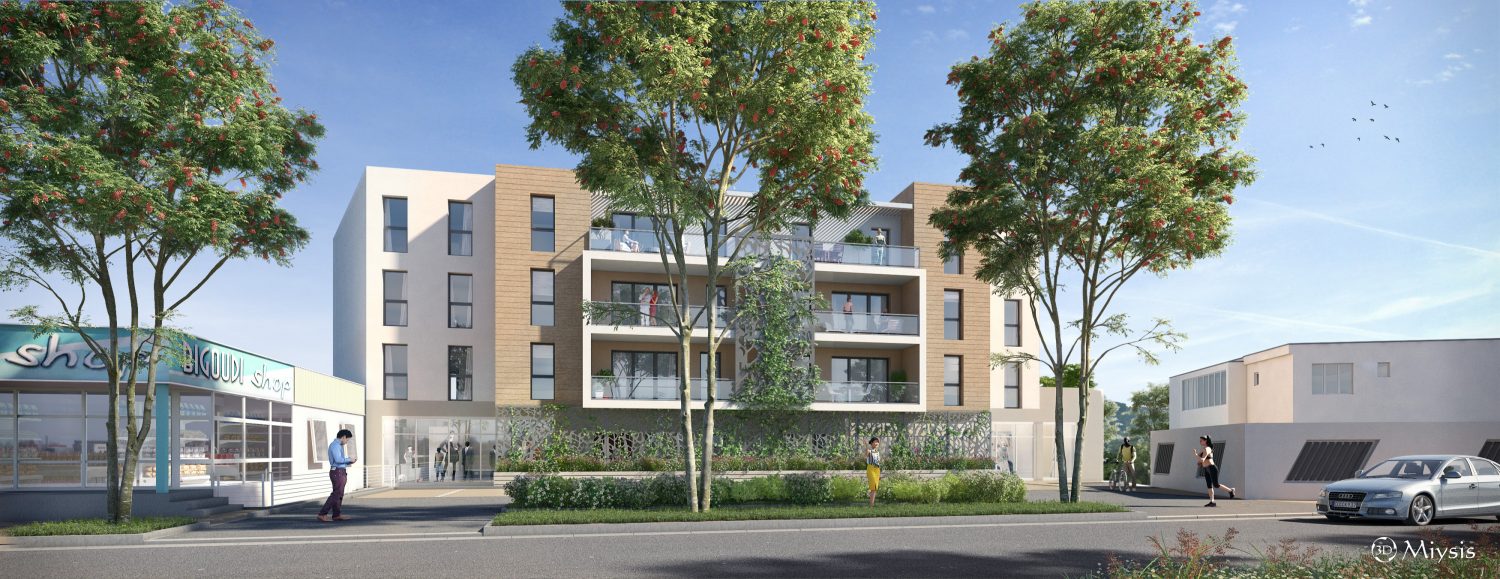RESIDENCE BAUDISSON
SIX FOURS LES PLAGES
CONTRACTING AUTHORITY: VAR HABITAT
MISSION: COMPLETE MISSION
BE PARTNERS: ALTERGIS / AXHOM / INGEBETON / PROFIL
PHASE: DELIVERED 2018
CONTRACTING AUTHORITY: VAR HABITAT
MISSION: COMPLETE MISSION
BE PARTNERS: ALTERGIS / AXHOM / INGEBETON / PROFIL
PHASE: DELIVERED 2018
The plot is in the Baudisson area to the north-west of the centre of Six Fours Les Plages. It is part of a mixed programme of social housing with two tertiary buildings for retail units. The development has 4 R+3/R+4 buildings or 4 R+2 buildings with an underground car park shared by 3 of them.
It respects the imperatives of bioclimatic design (all homes have south-facing living rooms), has a garden in the centre of the plot with access to all 4 buildings and as many parking spaces as possible within the infrastructure which releases space for gardens.
The aesthetics are pared-back but elegant: tiled roof, many light elements in metal (vertical sun-shades), elaborate metal trellises, use of tiling on the façade (pale brown wood-effect colour).

One of the challenges of the construction was creating distance from the main road nearby. This was achieved by keeping the existing plantings on the edges of the plot.
 Découvrir Opex |
 Continuer sur Empreinte |